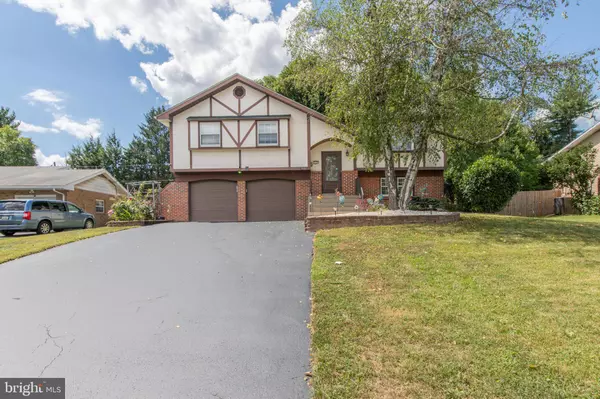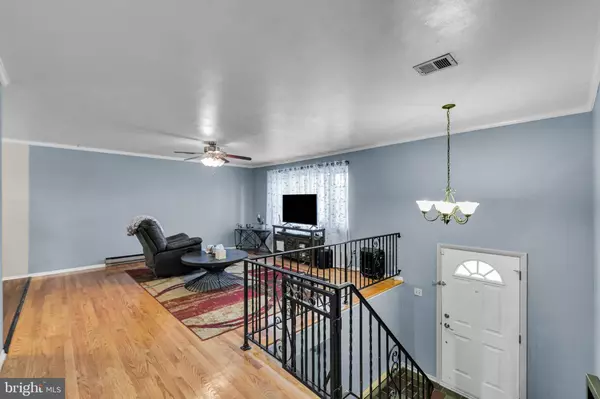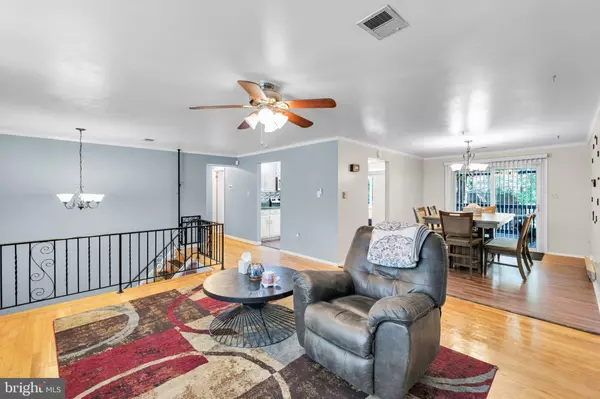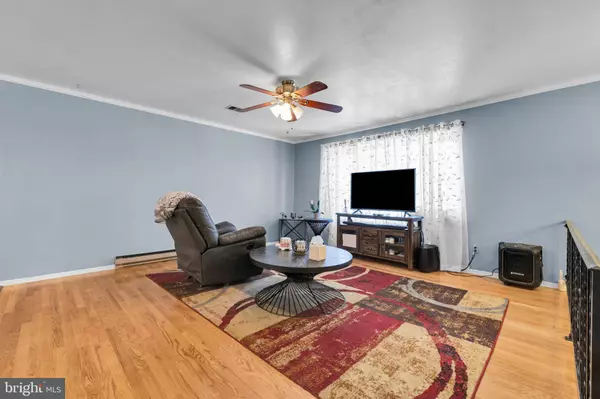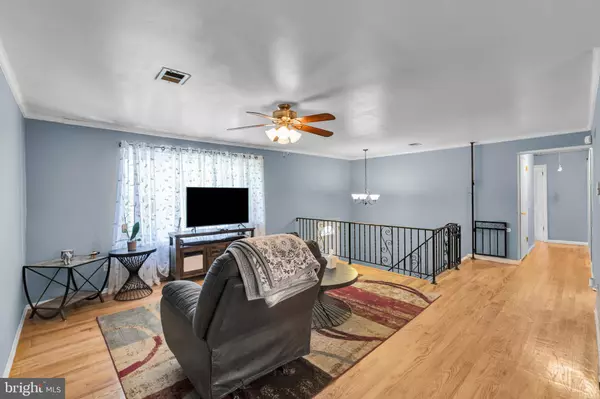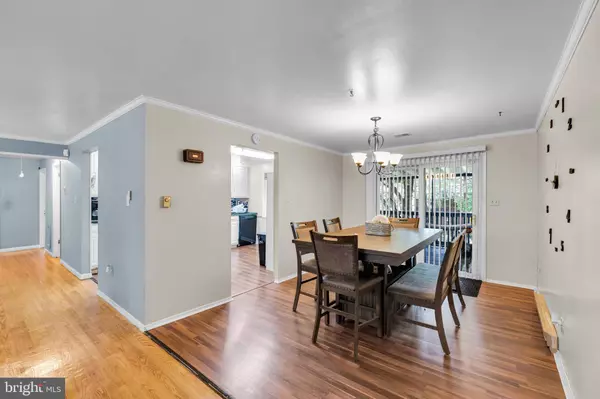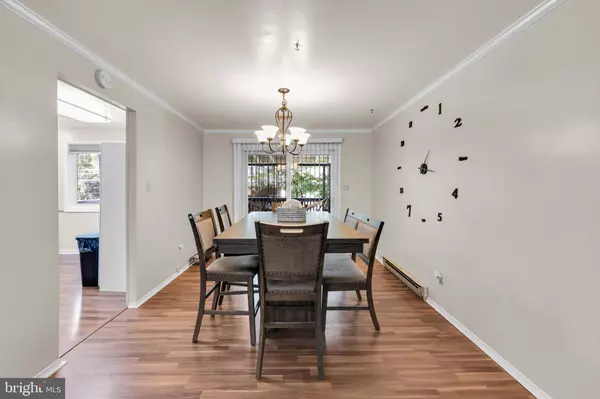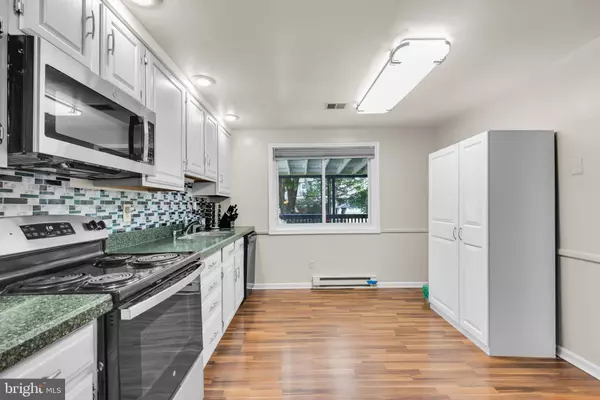
GALLERY
PROPERTY DETAIL
Key Details
Sold Price $429,900
Property Type Single Family Home
Sub Type Detached
Listing Status Sold
Purchase Type For Sale
Square Footage 2, 026 sqft
Price per Sqft $212
Subdivision Sagamore Hills
MLS Listing ID PALH2013092
Sold Date 10/22/25
Style Bi-level
Bedrooms 3
Full Baths 2
Half Baths 1
HOA Y/N N
Abv Grd Liv Area 2,026
Year Built 1971
Annual Tax Amount $5,119
Tax Year 2025
Lot Size 10,880 Sqft
Acres 0.25
Lot Dimensions 80.00 x 136.00
Property Sub-Type Detached
Source BRIGHT
Location
State PA
County Lehigh
Area South Whitehall Twp (12319)
Zoning R-3
Direction East
Rooms
Other Rooms Living Room, Dining Room, Primary Bedroom, Bedroom 2, Bedroom 3, Kitchen, Family Room, Laundry, Bathroom 2, Primary Bathroom, Half Bath
Main Level Bedrooms 3
Building
Lot Description Front Yard, Level, Rear Yard, SideYard(s)
Story 2
Foundation Slab
Above Ground Finished SqFt 2026
Sewer Public Sewer
Water Public
Architectural Style Bi-level
Level or Stories 2
Additional Building Above Grade, Below Grade
New Construction N
Interior
Interior Features Attic, Bathroom - Stall Shower, Bathroom - Tub Shower, Ceiling Fan(s), Combination Dining/Living, Kitchen - Table Space, Primary Bath(s), Recessed Lighting, Water Treat System, Wood Floors
Hot Water Electric
Heating Forced Air
Cooling Central A/C
Flooring Hardwood, Tile/Brick, Vinyl, Wood
Fireplaces Number 1
Fireplaces Type Brick, Electric
Equipment Dishwasher, Dryer - Electric, Oven/Range - Electric, Refrigerator, Washer, Water Conditioner - Owned, Water Heater
Fireplace Y
Window Features Bay/Bow
Appliance Dishwasher, Dryer - Electric, Oven/Range - Electric, Refrigerator, Washer, Water Conditioner - Owned, Water Heater
Heat Source Electric
Laundry Lower Floor
Exterior
Exterior Feature Deck(s), Balcony
Parking Features Garage - Front Entry
Garage Spaces 6.0
Fence Fully
Water Access N
Roof Type Asphalt
Accessibility None
Porch Deck(s), Balcony
Attached Garage 2
Total Parking Spaces 6
Garage Y
Schools
Elementary Schools Parkway Manor
Middle Schools Springhouse
High Schools Parkland
School District Parkland
Others
Senior Community No
Tax ID 547689317848-00001
Ownership Fee Simple
SqFt Source 2026
Acceptable Financing Cash, Conventional, FHA, VA
Listing Terms Cash, Conventional, FHA, VA
Financing Cash,Conventional,FHA,VA
Special Listing Condition Standard
SIMILAR HOMES FOR SALE
Check for similar Single Family Homes at price around $429,900 in Allentown,PA

Pending
$275,900
3756 HUCKLEBERRY RD, Allentown, PA 18104
Listed by Keller Williams Real Estate - Bethlehem2 Beds 2 Baths 1,296 SqFt
Active
$565,000
3908 SHORT HILL DR, Allentown, PA 18104
Listed by EXP Realty, LLC5 Beds 4 Baths 3,489 SqFt
Pending
$549,999
930 SPRINGHOUSE RD, Allentown, PA 18104
Listed by Howard Hanna The Frederick Group4 Beds 3 Baths 3,273 SqFt
CONTACT


