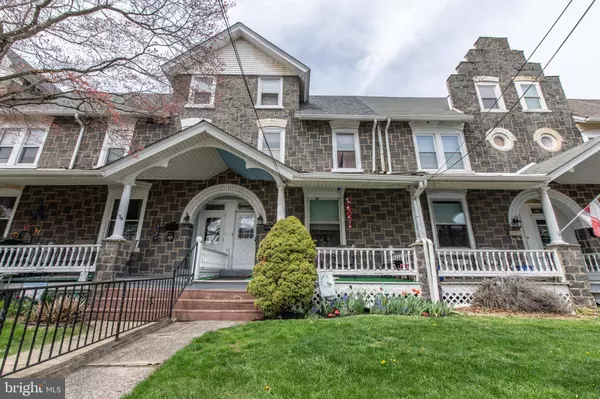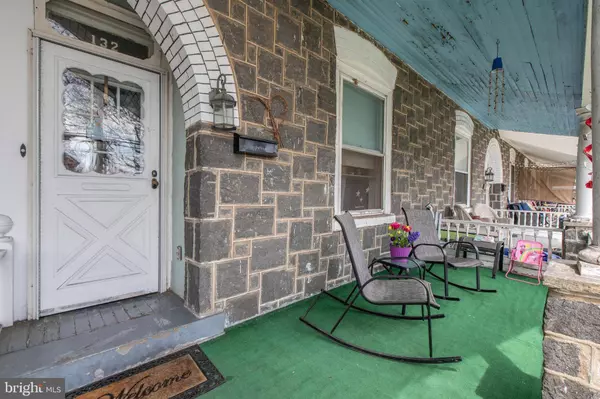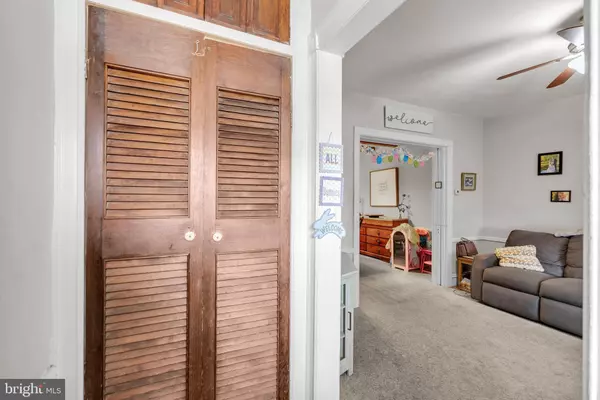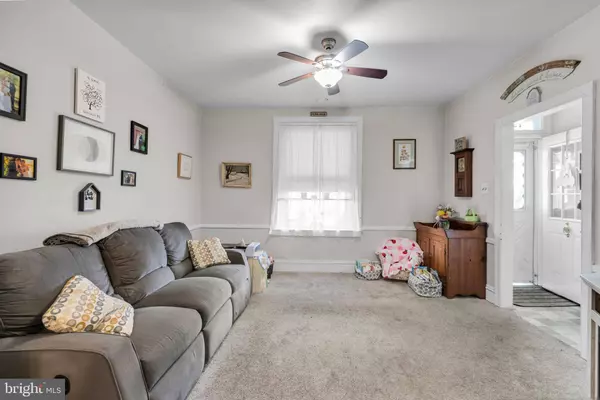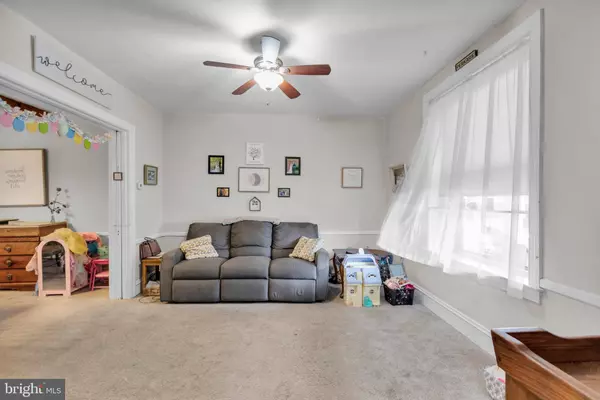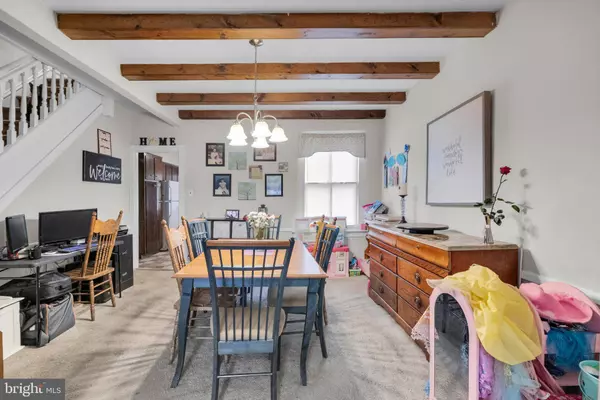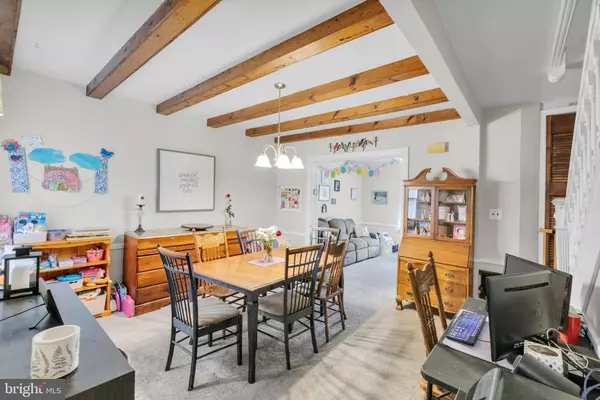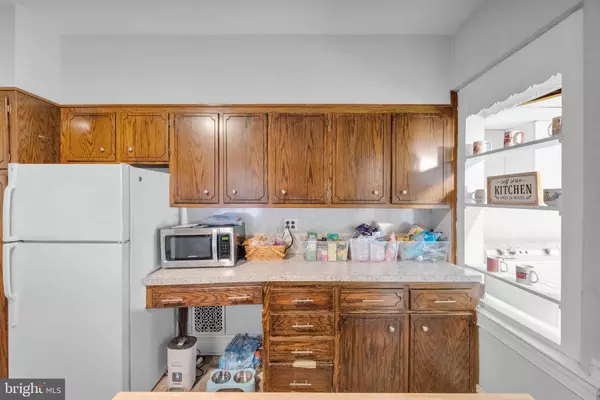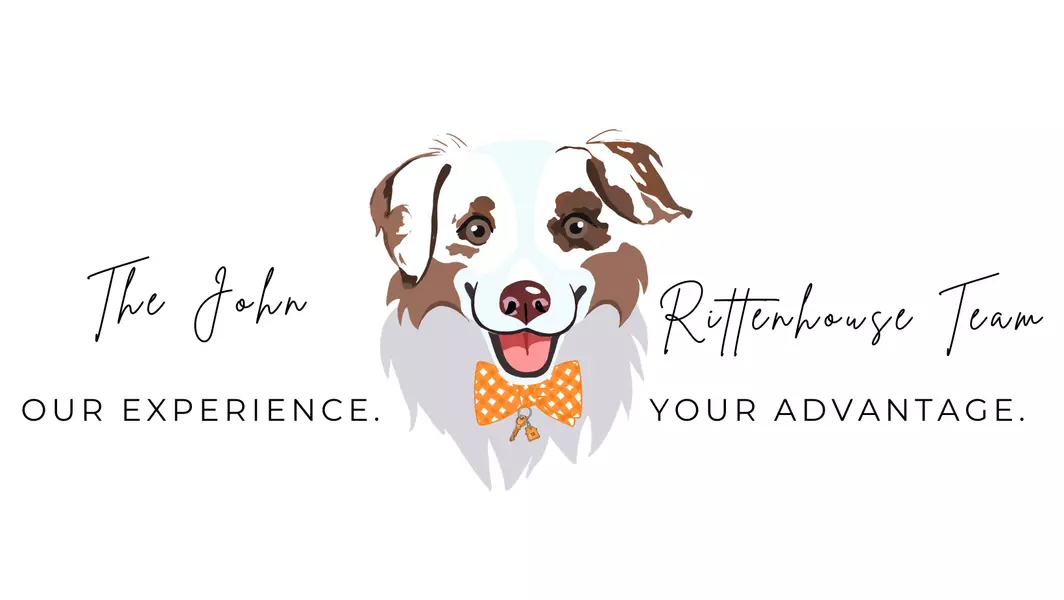
GALLERY
PROPERTY DETAIL
Key Details
Sold Price $265,000
Property Type Townhouse
Sub Type Interior Row/Townhouse
Listing Status Sold
Purchase Type For Sale
Square Footage 1, 796 sqft
Price per Sqft $147
Subdivision None Available
MLS Listing ID PABU2092798
Sold Date 06/13/25
Style Colonial
Bedrooms 5
Full Baths 1
Half Baths 1
HOA Y/N N
Abv Grd Liv Area 1,796
Year Built 1920
Annual Tax Amount $2,923
Tax Year 2024
Lot Size 2,613 Sqft
Acres 0.06
Lot Dimensions 18.00 x 150.00
Property Sub-Type Interior Row/Townhouse
Source BRIGHT
Location
State PA
County Bucks
Area Perkasie Boro (10133)
Zoning R
Rooms
Other Rooms Living Room, Dining Room, Primary Bedroom, Bedroom 2, Bedroom 4, Bedroom 5, Kitchen, Bedroom 1, Laundry
Basement Full
Building
Lot Description Level
Story 3
Foundation Stone
Above Ground Finished SqFt 1796
Sewer Public Sewer
Water Public
Architectural Style Colonial
Level or Stories 3
Additional Building Above Grade, Below Grade
Structure Type Plaster Walls
New Construction N
Interior
Interior Features Kitchen - Eat-In, Bathroom - Tub Shower, Carpet, Floor Plan - Traditional, Formal/Separate Dining Room
Hot Water Natural Gas
Heating Forced Air
Cooling None
Flooring Carpet, Hardwood
Equipment Dishwasher, Oven/Range - Gas, Refrigerator
Fireplace N
Appliance Dishwasher, Oven/Range - Gas, Refrigerator
Heat Source Natural Gas
Laundry Main Floor, Hookup
Exterior
Parking Features Garage - Rear Entry
Garage Spaces 1.0
Fence Picket
Water Access N
View City
Roof Type Asphalt
Accessibility None
Total Parking Spaces 1
Garage Y
Schools
School District Pennridge
Others
Senior Community No
Tax ID 33-005-202
Ownership Fee Simple
SqFt Source 1796
Acceptable Financing Cash, Conventional
Horse Property N
Listing Terms Cash, Conventional
Financing Cash,Conventional
Special Listing Condition Standard
SIMILAR HOMES FOR SALE
Check for similar Townhouses at price around $265,000 in Perkasie,PA
CONTACT


