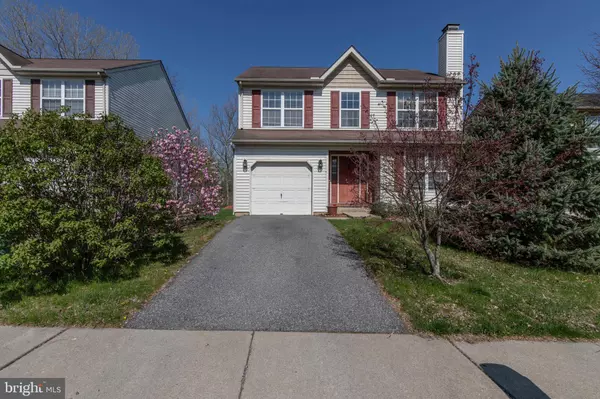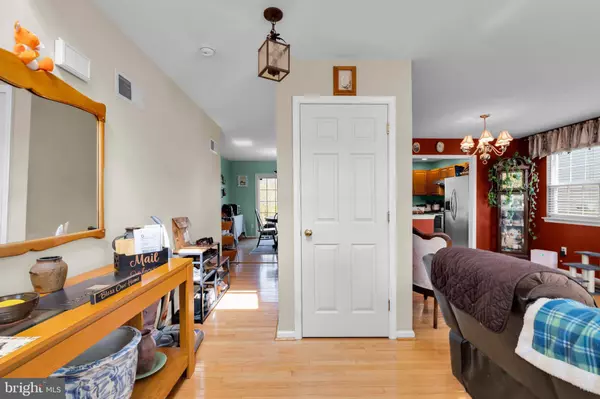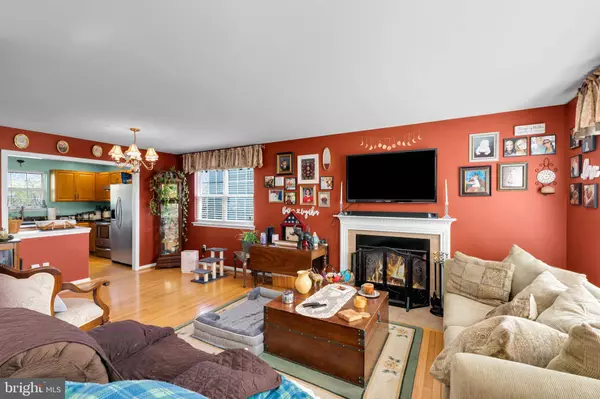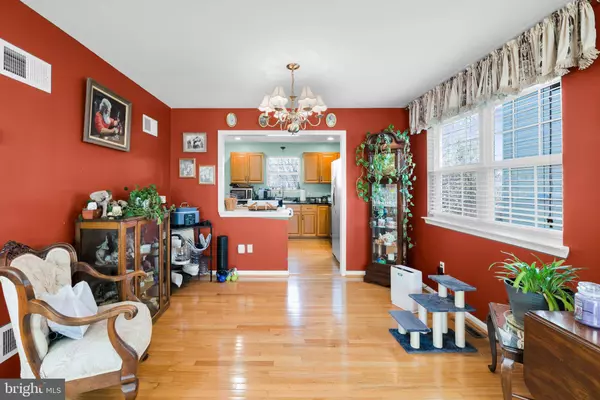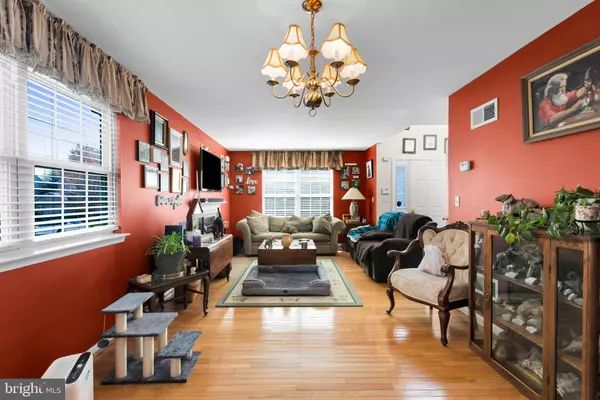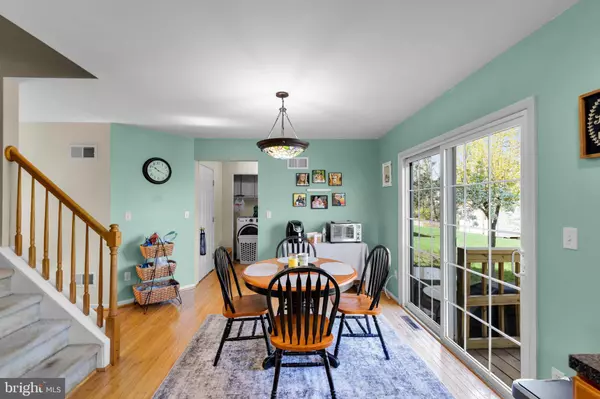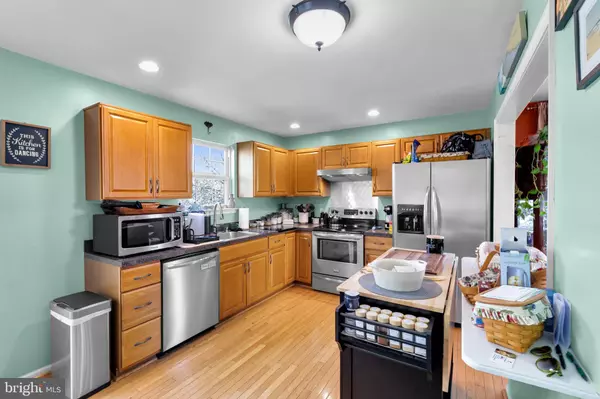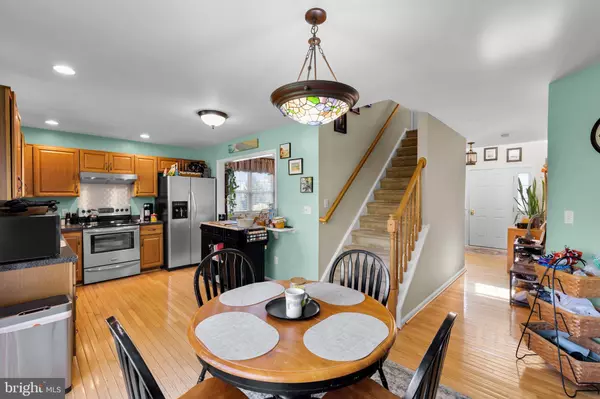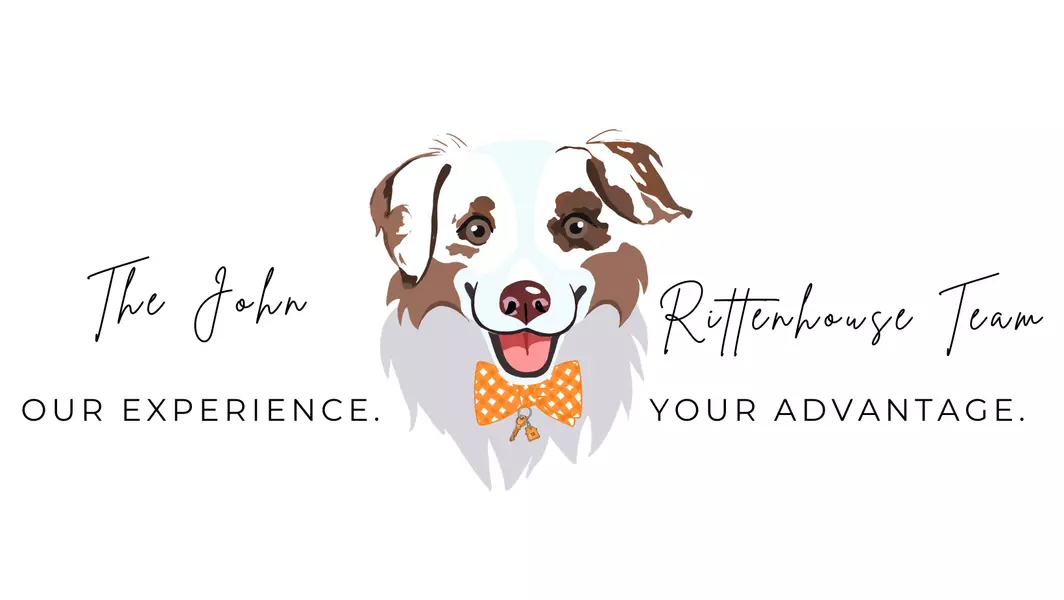
GALLERY
PROPERTY DETAIL
Key Details
Sold Price $350,0001.4%
Property Type Single Family Home
Sub Type Detached
Listing Status Sold
Purchase Type For Sale
Square Footage 1, 654 sqft
Price per Sqft $211
Subdivision Highlands
MLS Listing ID PANH2007660
Sold Date 06/27/25
Style Colonial
Bedrooms 3
Full Baths 2
Half Baths 1
HOA Fees $135/ann
HOA Y/N Y
Abv Grd Liv Area 1,654
Year Built 2006
Annual Tax Amount $6,058
Tax Year 2022
Lot Size 5,300 Sqft
Acres 0.12
Lot Dimensions 0.00 x 0.00
Property Sub-Type Detached
Source BRIGHT
Location
State PA
County Northampton
Area Easton City (12410)
Zoning RMD
Rooms
Other Rooms Living Room, Dining Room, Primary Bedroom, Bedroom 2, Bedroom 3, Kitchen, Breakfast Room, Bathroom 2, Primary Bathroom, Half Bath
Basement Full, Outside Entrance
Building
Lot Description Backs to Trees
Story 2
Foundation Concrete Perimeter
Above Ground Finished SqFt 1654
Sewer Public Sewer
Water Public
Architectural Style Colonial
Level or Stories 2
Additional Building Above Grade, Below Grade
New Construction N
Interior
Interior Features Bathroom - Tub Shower, Carpet, Combination Dining/Living, Floor Plan - Open
Hot Water Electric
Heating Forced Air
Cooling Central A/C
Flooring Fully Carpeted, Hardwood
Fireplaces Number 1
Fireplace Y
Heat Source Electric
Laundry Main Floor
Exterior
Parking Features Garage - Front Entry
Garage Spaces 1.0
Water Access N
Roof Type Asphalt
Accessibility None
Attached Garage 1
Total Parking Spaces 1
Garage Y
Schools
School District Easton Area
Others
HOA Fee Include Snow Removal,Common Area Maintenance
Senior Community No
Tax ID M10-2-10-37-0310
Ownership Fee Simple
SqFt Source 1654
Acceptable Financing Cash, Conventional, FHA, VA
Listing Terms Cash, Conventional, FHA, VA
Financing Cash,Conventional,FHA,VA
Special Listing Condition Standard
SIMILAR HOMES FOR SALE
Check for similar Single Family Homes at price around $350,000 in Easton,PA

Pending
$299,900
5 FLAGLER ST, Easton, PA 18042
Listed by Keller Williams Real Estate - Allentown3 Beds 1 Bath 1,100 SqFt
Pending
$350,000
95 JEFFREY ST, Easton, PA 18042
Listed by BHHS Fox & Roach-Bethlehem3 Beds 2 Baths 1,740 SqFt
Pending
$319,900
1524 BUSHKILL ST, Easton, PA 18042
Listed by Realty One Group Supreme4 Beds 1 Bath 1,450 SqFt
CONTACT


