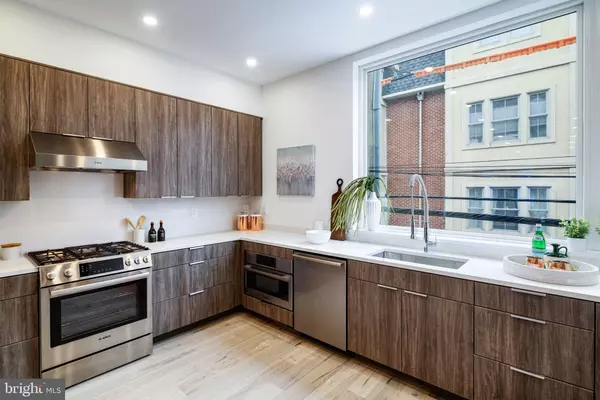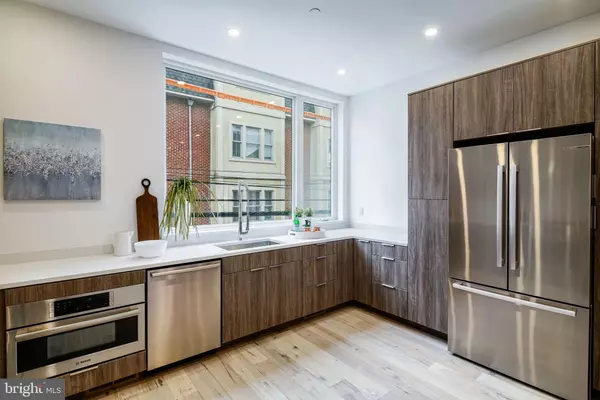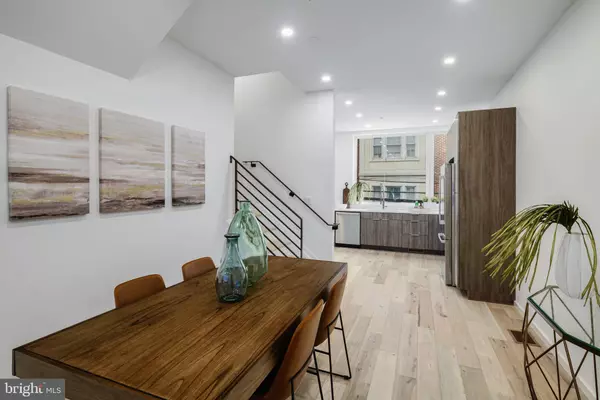Bought with Adam Feine • BHHS Fox & Roach-Center City Walnut
$850,000
$850,000
For more information regarding the value of a property, please contact us for a free consultation.
3 Beds
4 Baths
3,260 SqFt
SOLD DATE : 03/31/2022
Key Details
Sold Price $850,000
Property Type Townhouse
Sub Type Interior Row/Townhouse
Listing Status Sold
Purchase Type For Sale
Square Footage 3,260 sqft
Price per Sqft $260
Subdivision Northern Liberties
MLS Listing ID PAPH946886
Sold Date 03/31/22
Style Straight Thru
Bedrooms 3
Full Baths 3
Half Baths 1
HOA Fees $1/mo
HOA Y/N Y
Abv Grd Liv Area 3,260
Year Built 2020
Annual Tax Amount $2,692
Tax Year 2021
Lot Dimensions 0.00 x 0.00
Property Sub-Type Interior Row/Townhouse
Source BRIGHT
Property Description
New construction townhomes in Northern Liberties with GARAGE PARKING and 10 year tax abatement! This HUGE home (3,260 sqft) boasts 3 bedroom, 3.5 bathroom and has everything you need including a massive Roof-deck, full finished basement, and more! The first level is where you will find the attached one car garage as well as the home office, media room, or playroom with a powder room. The kitchen is spectacular with high end appliances, custom cabinetry and countertops and the extra large floor plan allows for a dining area right next to the kitchen that flows into the open living area with access to the Juliette balcony. Upstairs you'll find two graciously sized bedrooms with large closets and a full bathroom as well as the convenient laundry room. The third floor is where the private master suite sprawls across the entire floor complete with his and hers closets, gorgeous full bathroom with double sink vanity and access to the roof deck with spectacular views - great for entertaining or relaxing! Last but certainly not least is the finished basement that offers extra living space and is complete with a full bathroom. *Square footage is estimated and includes below ground living area. Buyer is responsible for verifying square footage and taxes.
Location
State PA
County Philadelphia
Area 19123 (19123)
Zoning RES
Rooms
Basement Fully Finished
Main Level Bedrooms 3
Interior
Hot Water Natural Gas
Heating Forced Air
Cooling Central A/C
Heat Source Natural Gas
Laundry Hookup
Exterior
Parking Features Inside Access
Garage Spaces 1.0
Water Access N
Accessibility None
Attached Garage 1
Total Parking Spaces 1
Garage Y
Building
Story 3
Above Ground Finished SqFt 3260
Sewer Public Sewer
Water Public
Architectural Style Straight Thru
Level or Stories 3
Additional Building Above Grade, Below Grade
New Construction Y
Schools
School District The School District Of Philadelphia
Others
Senior Community No
Tax ID 056171602
Ownership Fee Simple
SqFt Source 3260
Special Listing Condition Standard
Read Less Info
Want to know what your home might be worth? Contact us for a FREE valuation!

Our team is ready to help you sell your home for the highest possible price ASAP


"My job is to find and attract mastery-based agents to the office, protect the culture, and make sure everyone is happy! "







